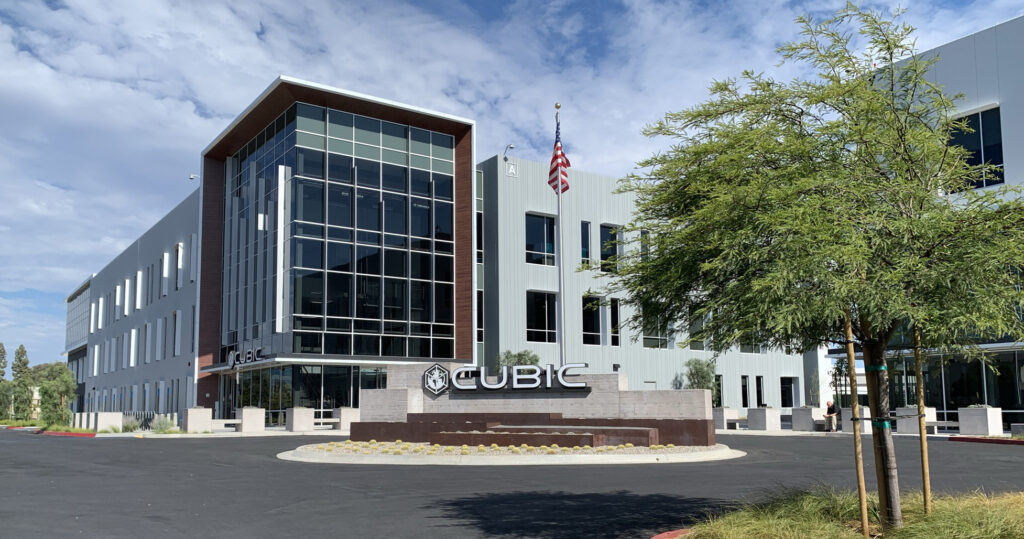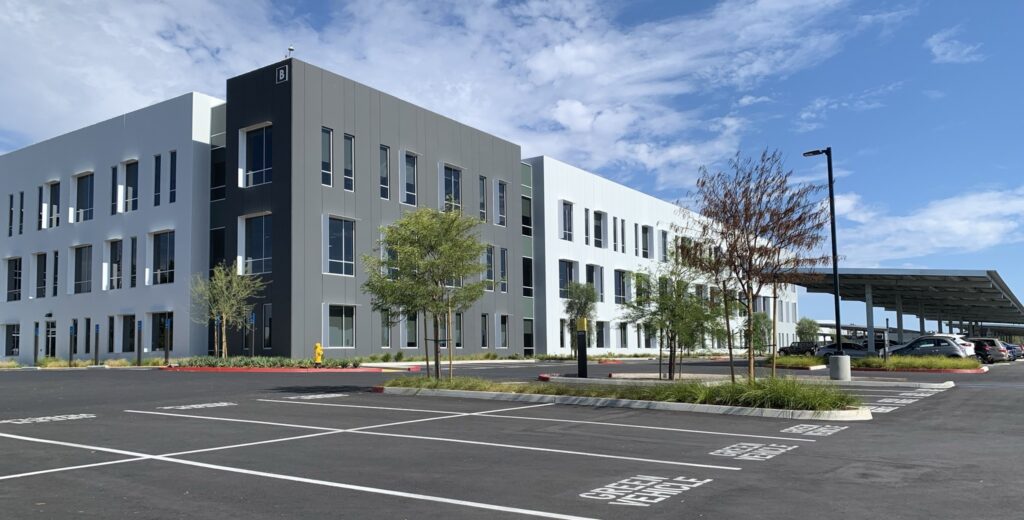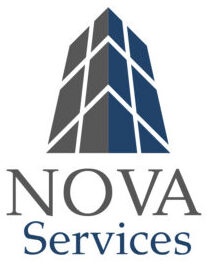Construction of a $100 million Class A office space project which consists of two 125,000 sf, three-story tilt-up buildings. One building will serve as corporate headquarters, and the second building will serve as headquarters for Cubic Transportation Systems. The project features collaborative workspaces, a gym, cafeteria, an outdoor terrace, basketball court, and a parking lot with 687 parking spaces and a field of solar panels. Other green features include detention basins, energy-efficient equipment, and electric vehicle charging stations.

GEOTECHNICAL INVESTIGATION
NOVA performed a geotechnical investigation to characterize subsurface conditions and provide preliminary geotechnical recommendations. Subsurface exploration was executed by drilling, logging, and sampling of borings and percolation test pits. The samples were taken to our in-house laboratory for testing to determine soils characteristics and engineering properties. The results of the tests and subsurface exploration were utilized to conduct engineering evaluations, which were then developed into a geotechnical investigation report with our findings and recommendations.

SPECIAL INSPECTION AND MATERIALS TESTING
- Observation and Testing of Grading, Utility Trench Backfill, Aggregate Base Material, Subgrade, and Asphalt Concrete
- Footing Excavation Observation
- Inspection and Testing of Reinforced Concrete, Reinforcing Steel, Post-Installed Anchors, Field Welding, Grout, and High-Strength Bolting
- Concrete and Grout Sampling and Testing
