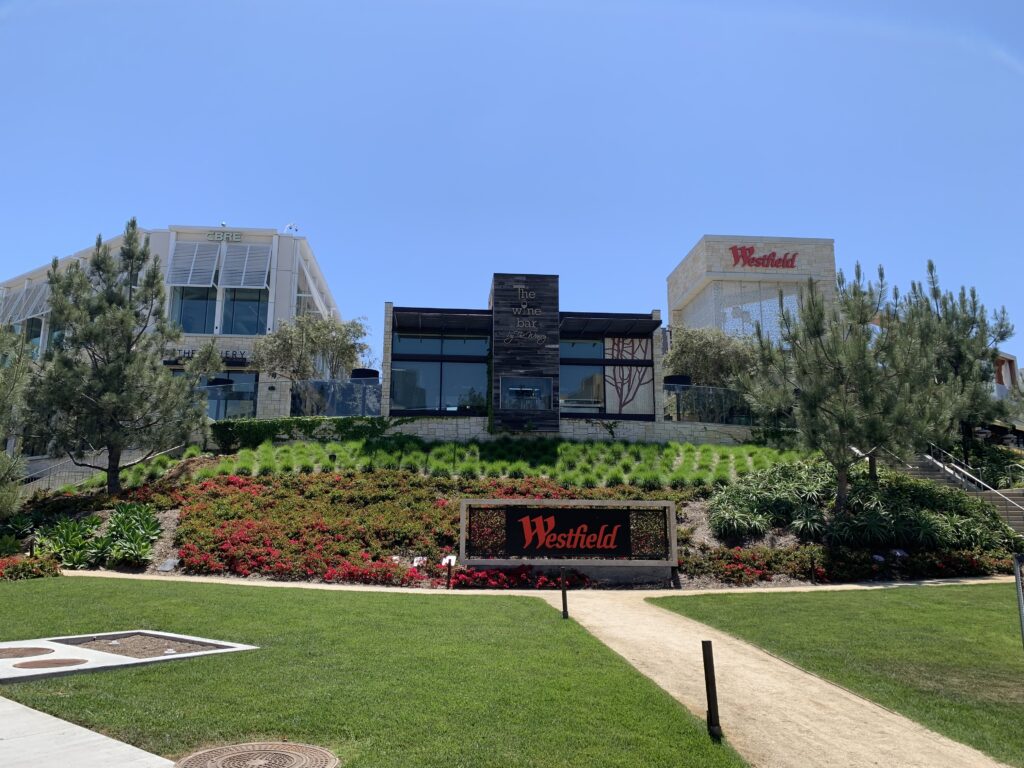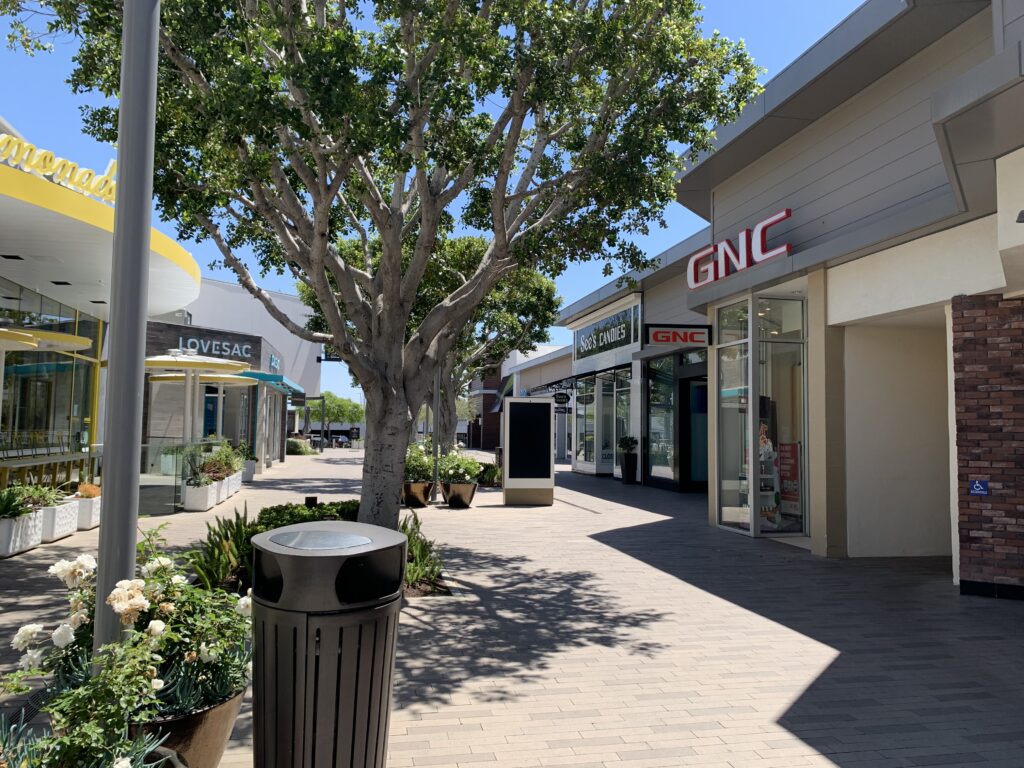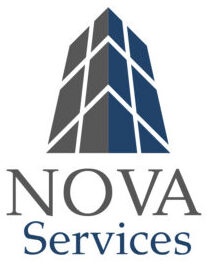Westfield UTC


NOVA provided special inspection and materials testing during the $600 million expansion of Westfield UTC which added 400,000 SF of space consisting of 90 new shops, restaurants, and services. A new four-level subterranean parking structure with 2,350 spaces was constructed along with a new transit hub for buses and the San Diego Trolley’s Blue Line.
Project complexities included:
- Multi-phased project with 20 building permit numbers and no outstanding non-compliance issues delaying close out.
- Placement of approximately 1,000,000 cubic yards of concrete.
- Inspection and testing of multiple concrete placements daily, some requiring up to 20 sets of test cylinders.
- Several trades performing work simultaneously each day, each requiring special inspections of all types.
- Concurrent construction of the post-tension parking structure and five structural steel buildings totaling 251,000 SF.
- Required up to 10 field personnel on any given day.
